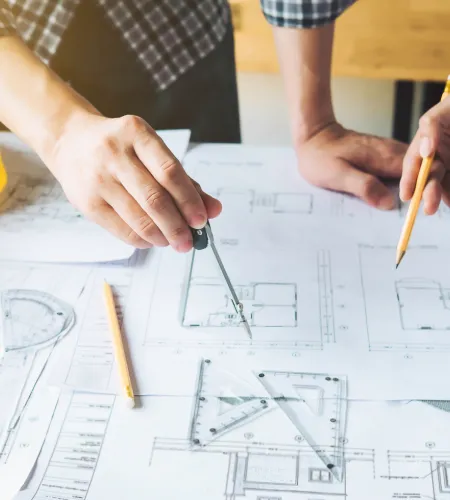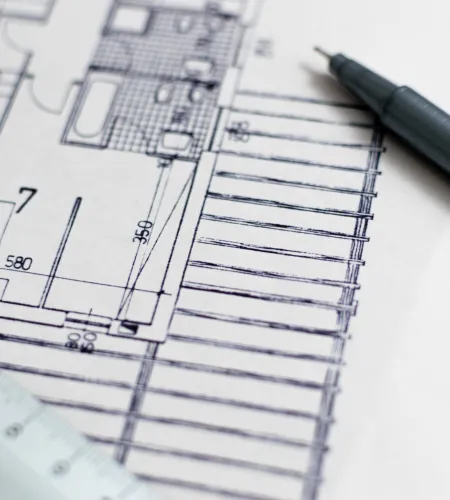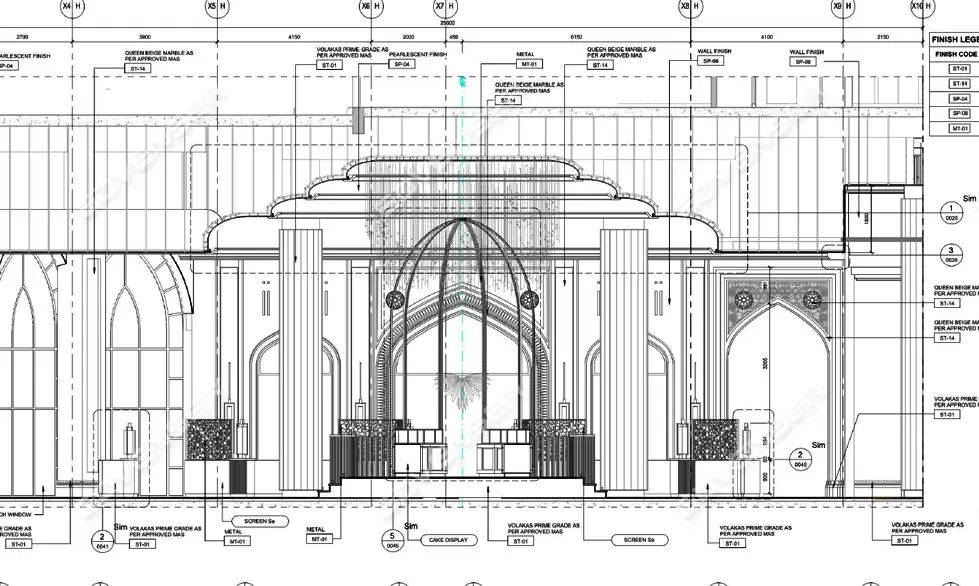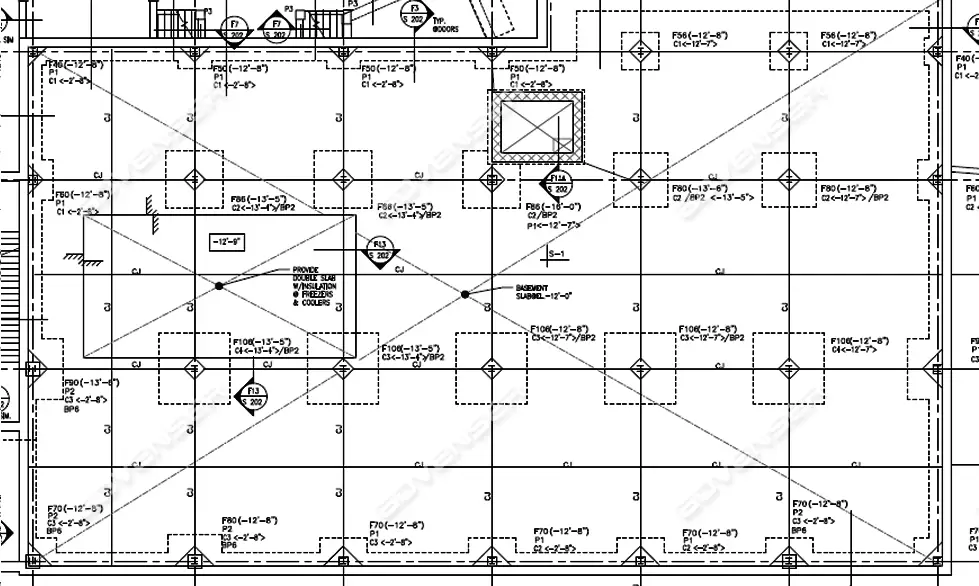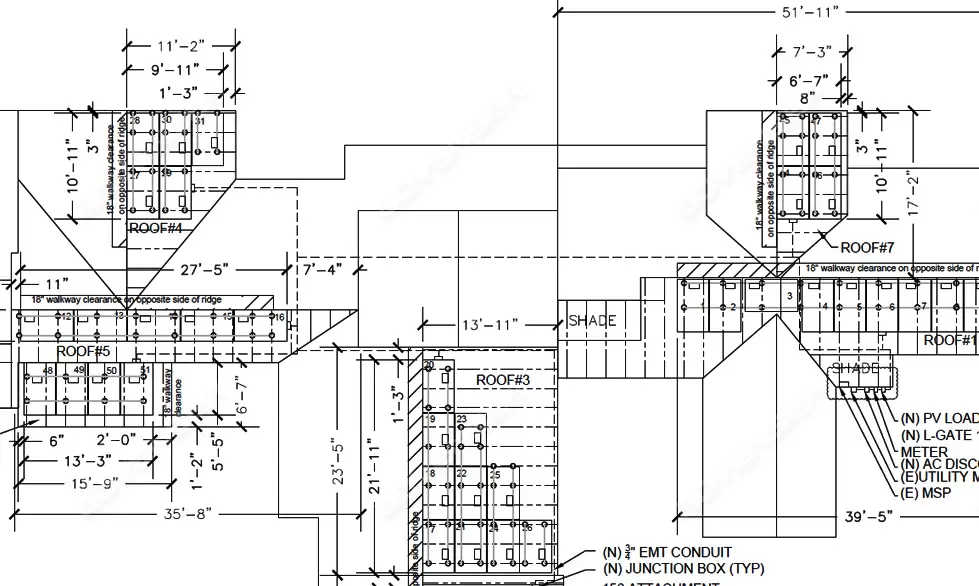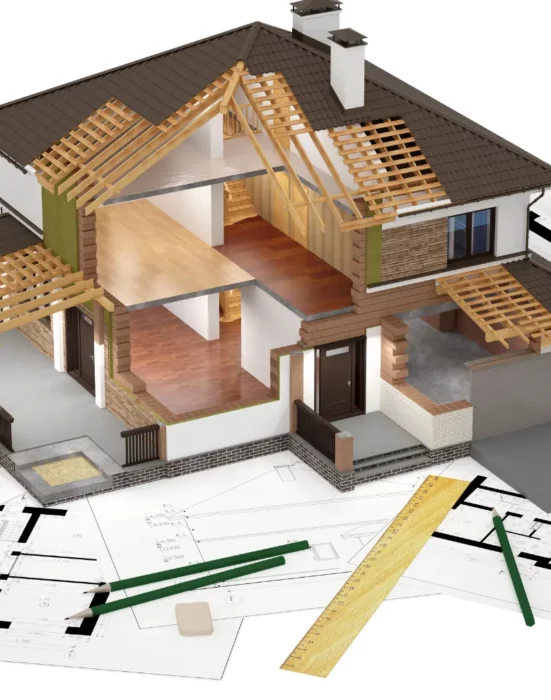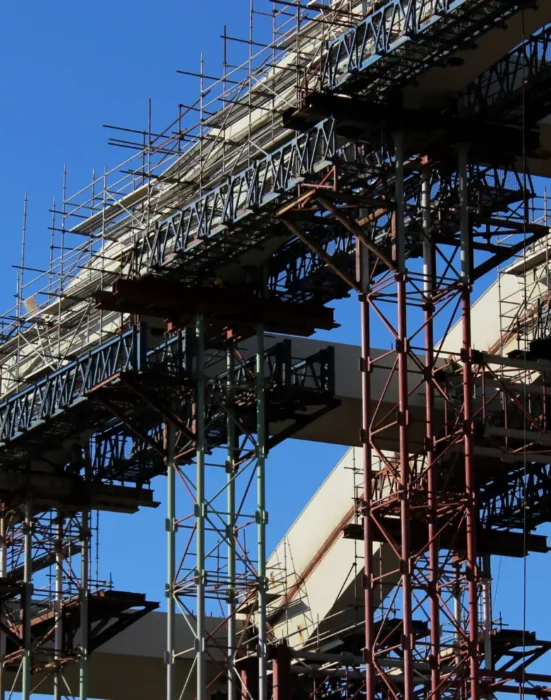In the precision-driven realm of construction, as-built drawings are essential tools, meticulously capturing a project's final state with detailed documentation of deviations, modifications, and adaptations during construction.
BIMS boasts a decade of excellence in as-built drafting, catering to a diverse clientele—from general contractors to homeowners. Our adept team, armed with cutting-edge software, goes beyond replicating blueprints, creating dynamic representations that vividly capture a project's evolution.





